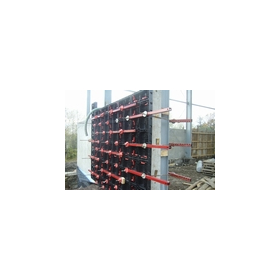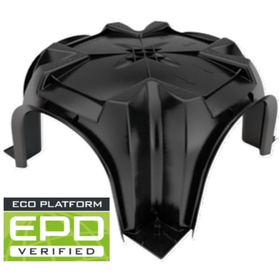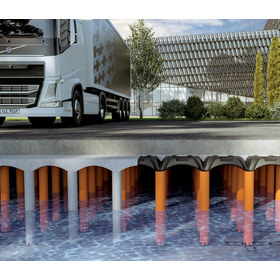Modular plastic formwork system for walls, foundations and slabs, "GEOPANEL"
Modular reinforced plastic concrete formwork enabling high productivity of 104 m2/day/person.
*Reusable over 100 times, achieving a lower cost per square metre compared to conventional plywood *Can be installed by non-skilled workers *High performance installation of 6.5 square metres per hour per person (both sides) *High productivity thanks to the freedom to combine panels and easy interconnectivity *Panels for connecting to wooden plywood are also available, enabling coexistence *No need for release agents, resulting in a clean finish *No detergents required; simple maintenance with water rinsing *Easy storage in any location *Panel weight of up to 11 kg allows manual handling, eliminating the need for heavy machinery European Patent EP 1538277 B1 Improved reusable modular formwork with ribs U.S. Patent US 7469873 B2 Improved reusable modular formwork with ribs
- Company:塚本エージェンシー イタリア Geoplast S.p.A 代理店
- Price:Other





![[Example] "Bario Column No-Separator Method" PERI Column Formwork System](https://image.www.ipros.com/public/product/image/68b/2000686584/IPROS97744371134171132503.jpeg?w=280&h=280)







![[Example] Resin-made Lightweight Formwork System 'PERI DUO'](https://image.www.ipros.com/public/product/image/fb2/2000690839/IPROS22813644198149999163.jpeg?w=280&h=280)
![[For stakeholders in the construction industry] PERI BOOK 2023 (English version)](https://image.www.ipros.com/public/product/image/2052156/IPROS7478211807813301555.jpeg?w=280&h=280)